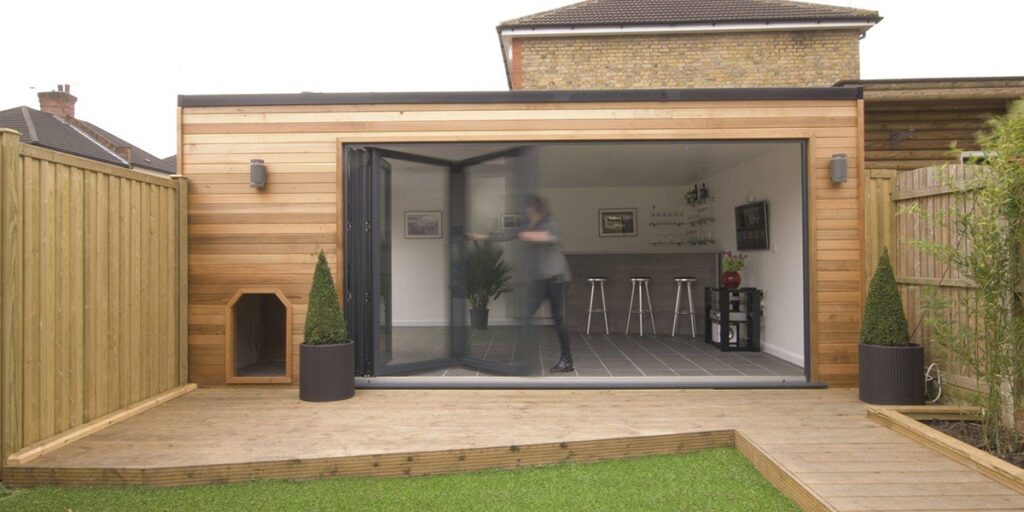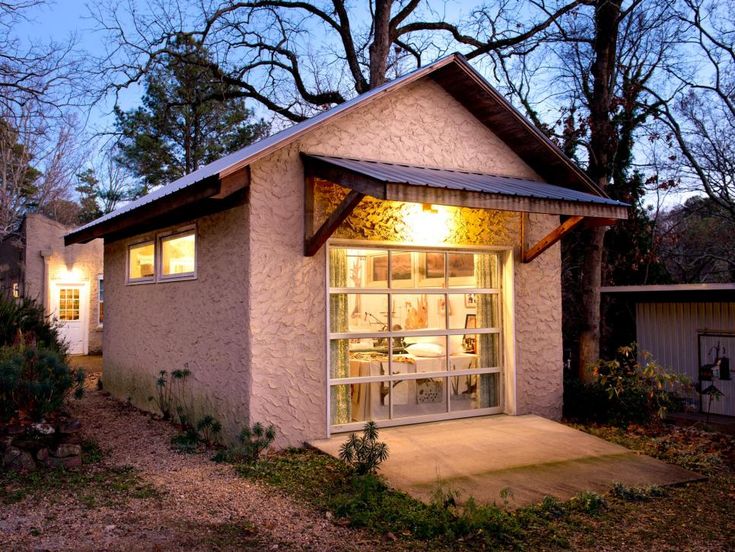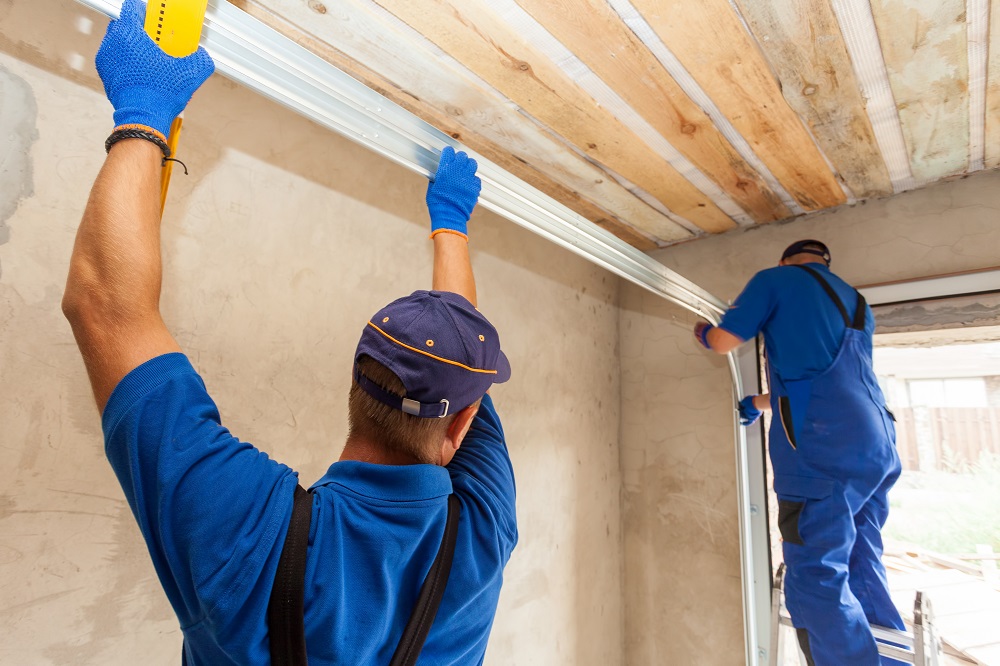
Want to make your home bigger so you can live there longer? Have you ever considered converting your garage into a functional, stylish living room? Garage conversions have become increasingly popular as homeowners seek creative ways to maximize their space. Not only can a garage conversion add value to your property, but it can also provide you with a versatile and comfortable living area. This comprehensive guide will explore converting a garage into a living room, including the benefits, cost considerations, and design ideas.
Understanding the Benefits of a Garage Conversion
Converting your garage into a living room offers numerous benefits. Firstly, it provides additional living space without needing a costly home addition. Instead of building from scratch, you can repurpose an existing structure, saving time and money. Secondly, a garage conversion allows for customization and flexibility in designing your living space. You can create a room that meets your specific needs and preferences. Whether you envision a cozy family room, a home office, or a vibrant entertainment area, a garage conversion can be tailored to suit your lifestyle.
Researching Zoning Regulations and Permit Requirements
Before embarking on a garage conversion project, it is crucial to research and understand the zoning regulations and permit requirements in your area. Different municipalities have specific rules regarding garage conversions, particularly if you plan to use the space as a habitable living area. Some communities may require a permit and inspections to ensure compliance with safety and building codes.
Additionally, I live in a homeowner’s association (HOA) community. You should check whether there are any restrictions or guidelines regarding garage conversions. By familiarizing yourself with the regulations upfront, you can avoid legal complications and ensure a smooth conversion process.
Assessing the Financial Considerations
When considering a garage conversion to a living room, it is essential to adjust your financial expectations accordingly. While converting a garage can be a cost-effective alternative to building an addition, it still requires a significant investment. The total cost of a garage conversion can vary depending on factors such as the garage’s size, the project’s complexity, and the materials used. On average, a well-built, contractor-driven garage conversion can range from $20,000 to $50,000. However, it is essential to note that these figures are estimates, and the actual cost may differ based on individual circumstances and location.
Designing the Garage Conversion

When it comes to designing your garage conversion, the possibilities are endless. You can transform the space into a cozy living room that reflects your style and meets your needs. Here are some design ideas to inspire your garage conversion:
1. Creating a Functional Floor Plan
Before diving into the design details, it is essential to establish a functional floor plan for your living room. Consider the layout and flow of the space, ensuring that it accommodates your desired activities. Consider factors such as seating arrangements, entertainment areas, and storage solutions. By carefully planning the layout, you can optimize the functionality and comfort of your new living room.
2. Enhancing Natural Light and Ventilation
Garages often lack natural light and ventilation, which can be easily remedied during conversion. Consider adding windows, skylights, or glass doors to bring in natural light and create an open, airy atmosphere. Adequate ventilation is also crucial for a comfortable living space, so ensure that your design allows for proper airflow.
3. Insulating the Space
To ensure year-round comfort in your living room, proper insulation is essential. Garages are typically not insulated, so adding insulation to the walls, ceiling, and floor is crucial during the conversion process. This will help keep the temperature steady and lower the cost of energy.
4. Flooring Options
Choosing the right flooring for your garage conversion is essential for aesthetics and functionality. Consider durable and easy-to-maintain options such as hardwood, laminate, or vinyl flooring. These materials are not only visually appealing but also suitable for high-traffic areas.
5. Lighting and Electrical Considerations
Proper lighting is crucial in creating a welcoming and functional living room. Evaluate the existing electrical system in your garage and determine if any upgrades or additional lighting fixtures are needed. Consider a combination of ambient, task, and accent lighting to create a layered and well-lit space.
6. Storage Solutions
Incorporating sufficient storage solutions into your garage conversion will help keep the space organized and clutter-free. Consider built-in shelving, cabinets, or multifunctional furniture to maximize storage potential without sacrificing valuable floor space.
7. Heating and Cooling
To ensure year-round comfort, it is important to consider heating and cooling options for your garage conversion. Depending on your climate and existing HVAC system, you may need to install additional heating or cooling units. Consult a professional to determine the most suitable and energy-efficient solution for your living room.
8. Aesthetics and Decor
Lastly, remember to infuse your style into the design of your garage conversion. Choose a color scheme, furniture, and decor that reflect your taste and create a welcoming atmosphere. Consider the overall theme or design concept you want to achieve, whether it’s contemporary, rustic, or eclectic.
Estimating the Cost of a Garage Conversion

As mentioned earlier, the garage conversion cost can vary significantly depending on various factors. Some things to think about when it comes to cost are:
1. Structural Modifications
Depending on the existing structure of your garage, you may need to make structural modifications to accommodate the conversion. This can include reinforcing walls, raising the floor, or adding windows and doors. These modifications may incur additional costs, so factoring them into your budget is essential.
2. Insulation and HVAC
Proper insulation and heating, ventilation, and air conditioning (HVAC) are crucial for a comfortable living space. The insulation materials and HVAC installation cost should be included in your overall budget.
3. Electrical and Lighting
Upgrading the electrical system and adding lighting fixtures to your garage conversion may require the expertise of an electrician. Consider the cost of electrical work when estimating the total cost of your project.q
4. Flooring and Finishes
The choice of flooring materials, paint, and finishes can significantly impact the overall cost of your garage conversion. Determine your preferred materials and finishes and research their costs to ensure they align with your budget.
5. Furniture and Decor
While not directly related to the construction costs, it is important to consider the cost of furnishing and decorating your new living room. Allocate a budget for furniture, lighting fixtures, window treatments, and other decorative elements.
Potential Challenges and Considerations

Converting a garage into a living room comes with its own set of challenges and considerations. Here are a few to keep in mind:
1. Zoning and Permit Requirements
As mentioned earlier, it is crucial to comply with local zoning regulations and obtain the necessary permits for your garage conversion. Please do so to avoid legal issues and potential fines.
2. Parking and Storage
Converting your garage into a living space means sacrificing parking and storage. Consider alternative parking options, such as building a carport or utilizing street parking—additionally, plan for alternative storage solutions to accommodate items previously stored in the garage.
3. Natural Light and Ventilation
Garages are typically not designed to maximize natural light and ventilation. When converting your garage, address these issues by incorporating windows, skylights, or other sources of natural light and ventilation.
4. Noise and Privacy
Depending on the location of your garage and its proximity to neighbors or busy streets, noise and privacy concerns may arise. Consider soundproofing options and window treatments to minimize noise and ensure privacy in your new living room.
5. Resale Value
While a garage conversion can add living space to your home, it is essential to consider the impact on the resale value. In some real estate markets, a garage may be highly desirable, and removing it could affect your property’s value. Before proceeding with a garage conversion, research the local real estate market and consult a real estate professional to evaluate the potential impact on resale value.
Conclusion
Converting your garage into a living room can be a rewarding project that adds both space and value to your home. By carefully planning and considering the design, cost, and potential challenges, you can create a functional and stylish living area that meets your needs and enhances your lifestyle.
Remember to comply with local regulations, seek professional advice when necessary, and infuse your style into the design. A garage conversion to a living room opens up a world of possibilities, allowing you to create a versatile and comfortable space that truly reflects your unique tastes and preferences.
Remember that a well-done garage conversion will not only fit your style and space needs but it will also increase the value of your home in the future. As you imagine cozy nights, laughter echoing off the walls, and a place that can change your life, know that your dream is just one step away from coming true.
Should you be ready to embark on this exciting journey of change and give your garage a new lease on life, Rhino Garage Conversion Bay Area is here to make your every dream come true, regardless of your garage conversion needs.

