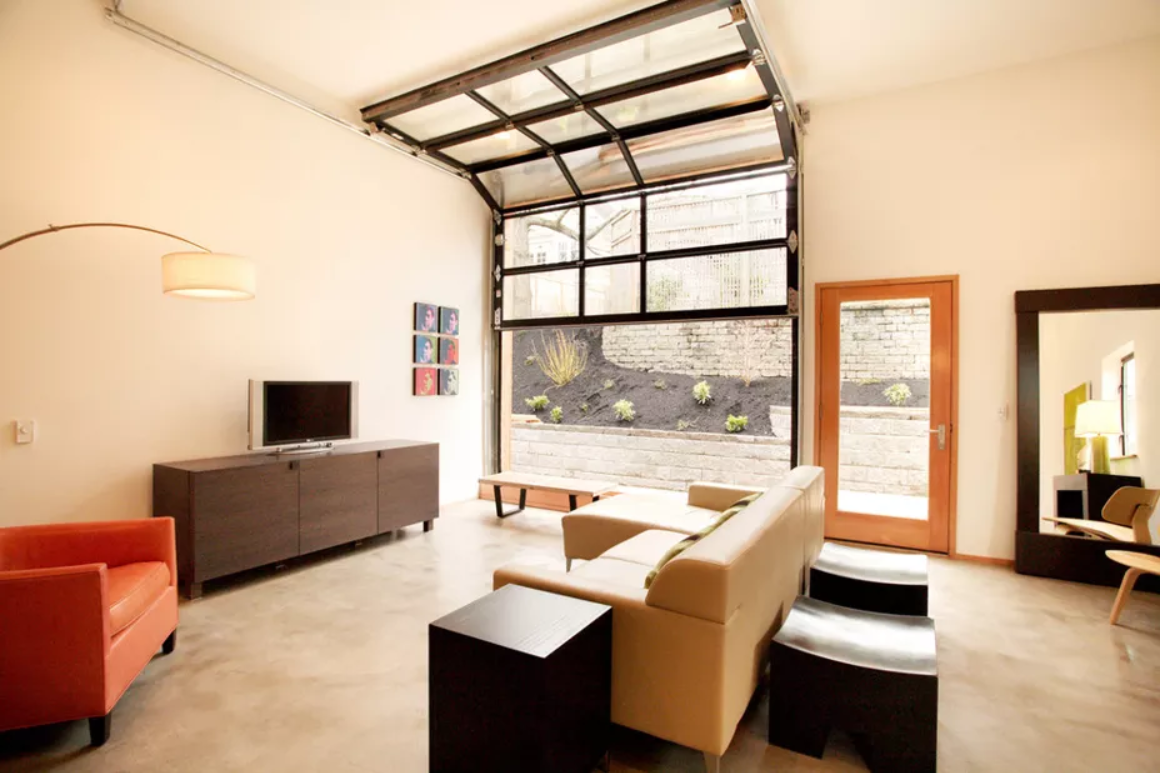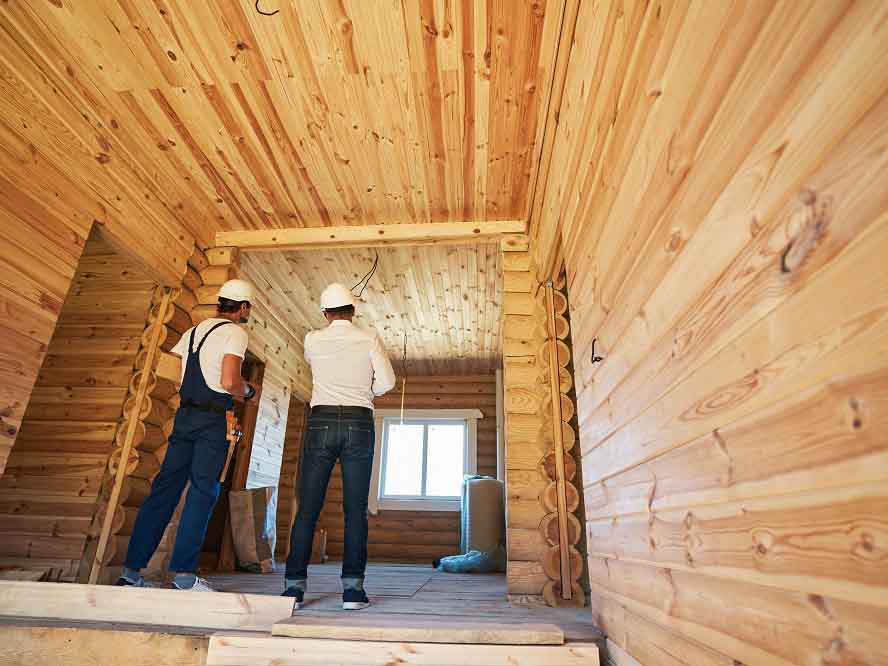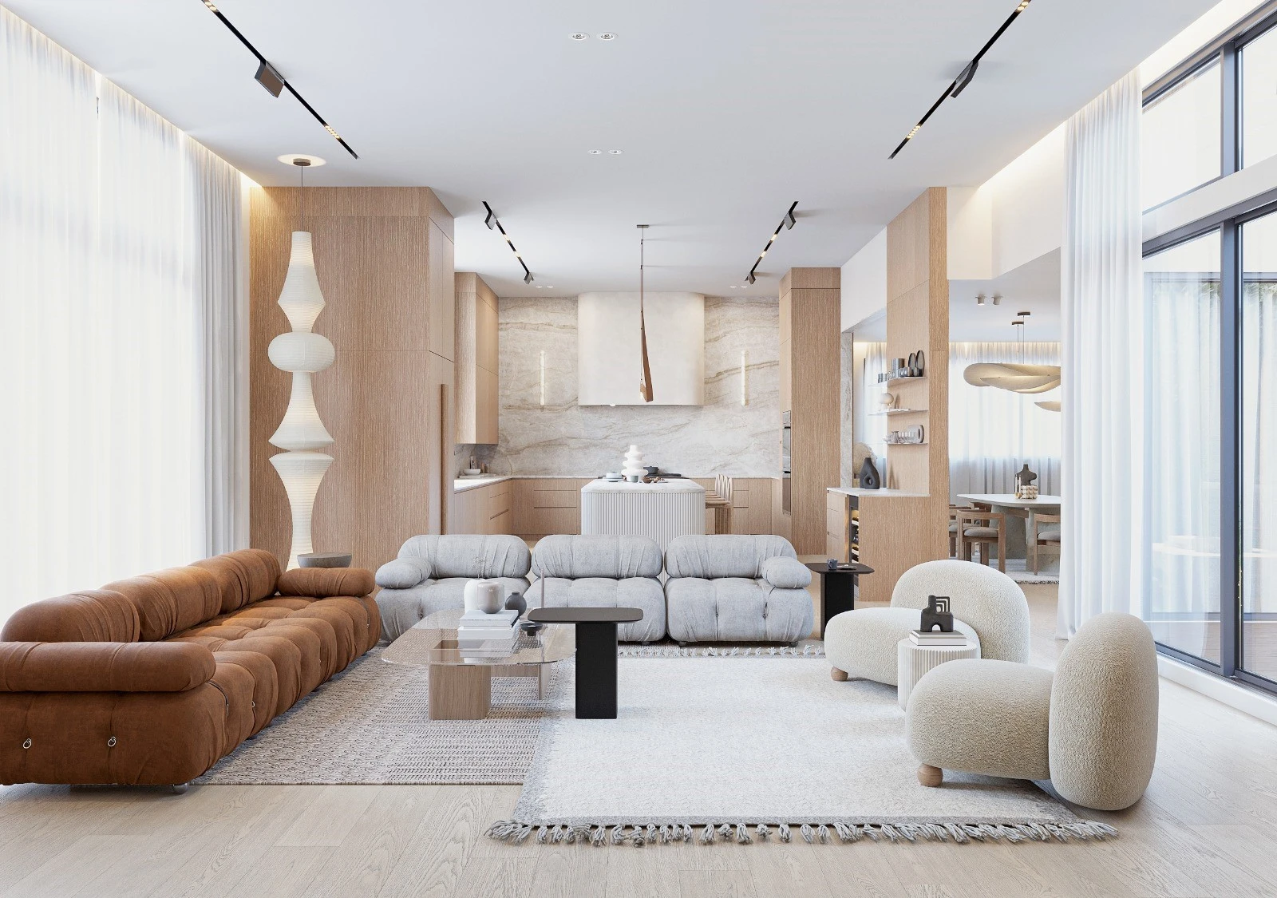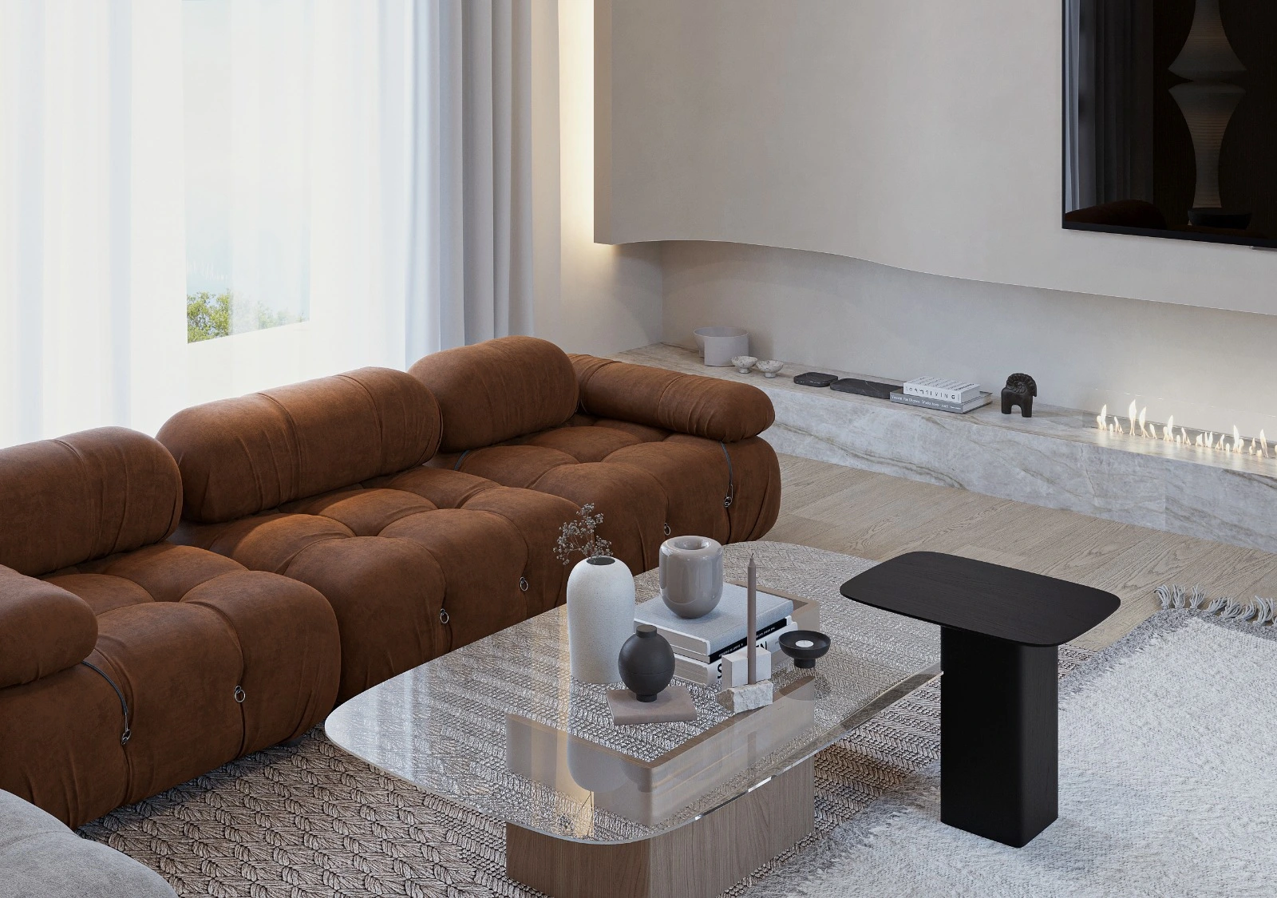
An interior ADU conversion refers to the process of transforming a garage into a habitable living space, known as an accessory dwelling unit (ADU). An ADU is a self-contained unit that can be used for various purposes such as a guest house, rental unit, or even a home office. With an interior ADU conversion, homeowners can maximize the potential of their garage space and create a functional living area that adds value to their property.
Benefits of Transforming Your Garage into an Interior ADU
Converting your garage into an interior ADU offers a multitude of benefits. Firstly, it provides additional living space without the need for costly home expansions or renovations. This is particularly advantageous for homeowners in the Bay Area, where space can be limited and expensive. By repurposing the existing garage, you can create a comfortable and functional living area for yourself or generate rental income.
Secondly, an interior ADU conversion increases the value of your property. ADUs are in high demand in the Bay Area due to the housing shortage, and having one on your property can significantly enhance its market value. Moreover, an interior ADU provides flexibility and versatility. It can be used as a guesthouse for visiting family and friends, a rental unit to generate passive income, or a dedicated space for remote work.
Lastly, an interior ADU conversion promotes sustainable living. By repurposing an existing structure, you reduce the need for new construction, which helps to conserve resources and minimize environmental impact. Additionally, ADUs typically have smaller footprints
Interior ADU Conversion Trends in the Bay Area

The Bay Area is known for its innovative and progressive approach to housing solutions. As the demand for housing continues to rise, interior ADU conversions have become a popular trend in the region. Homeowners are recognizing the potential of their garages and are transforming them into stylish and functional living spaces.
One prominent trend in interior ADU conversions is the incorporation of modern design elements. Homeowners are opting for open-concept layouts, maximizing natural light, and utilizing sustainable materials. The focus is on creating a space that is not only comfortable but also aesthetically pleasing.
Another trend is the integration of smart home technology. Homeowners are incorporating features such as smart thermostats, lighting systems, and security devices into their interior ADUs. This not only enhances the convenience and functionality of the space but also adds value to the property.
Furthermore, interior ADU conversions are being tailored to specific needs and lifestyles. Some homeowners are transforming their garages into dedicated office spaces with built-in desks and ample storage. Others are creating cozy retreats with comfortable seating areas and entertainment centers. The possibilities are endless, and homeowners are embracing the opportunity to customize their interior ADUs to suit their unique requirements.
The Process of Converting Your Garage into an Interior ADU
Converting your garage into an interior ADU involves several important steps. The first step is to assess the feasibility of the conversion. This includes evaluating the structural integrity of the garage, checking for any zoning restrictions or HOA regulations, and determining if additional permits are required.
Once the feasibility is established, the next step is to plan the layout and design of the interior ADU. Consider factors such as the desired function of the space, the number of rooms needed, and the overall aesthetic. Collaborating with an architect or designer can help bring your vision to life and ensure that the space is optimized for functionality and comfort.
After the design phase, the actual construction and renovation work can begin. This may involve removing garage doors, adding insulation, installing plumbing and electrical systems, and creating partition walls. Hiring professionals experienced in interior ADU conversions is crucial to ensure the work is done safely, efficiently, and up to code.
Once the construction is complete, the interior ADU can be furnished and decorated to suit your personal style and preferences. Consider utilizing space-saving furniture and storage solutions to maximize the limited square footage. Don’t forget to focus on lighting, ventilation, and creating a welcoming atmosphere.
Design Considerations for an Interior ADU Conversion

Designing an interior ADU requires careful consideration to maximize space and functionality. Here are a few design considerations to keep in mind:
- Open-Concept Layout: Opting for an open-concept layout can create a sense of spaciousness and allow for flexible use of the space. By eliminating unnecessary walls, you can create a more fluid and versatile living area.
- Maximizing Natural Light: Incorporating large windows, skylights, or glass doors can bring in abundant natural light, making the space feel brighter and more inviting. This can also help reduce the need for artificial lighting during the day.
- Storage Solutions: Since interior ADUs often have limited square footage, it’s important to prioritize storage. Utilize built-in shelving, under-bed storage, and multifunctional furniture to make the most of the available space.
- Sustainable Materials: Choose eco-friendly materials such as bamboo flooring, low VOC paint, and energy-efficient appliances. This not only promotes sustainability but also enhances the overall indoor air quality.
Permits and Regulations for Interior ADU Conversions in the Bay Area
Before embarking on an interior ADU conversion, it’s crucial to familiarize yourself with the permits and regulations specific to the Bay Area. The rules and requirements may vary depending on the city or county you reside in.
In general, you will need to obtain a building permit from the local building department. This permit ensures that the construction and renovation work comply with safety codes and zoning regulations. Additionally, if your property is part of a homeowners association (HOA), you may need to seek approval from the HOA board before proceeding with the conversion.
It’s important to consult with a professional who specializes in interior ADU conversions to navigate the permitting process smoothly. They can help you understand the specific requirements for your area and ensure that all necessary permits are obtained before beginning the construction work.
Hiring Professionals for Your Interior ADU Conversion

Converting your garage into an interior ADU requires expertise and knowledge in construction, design, and local regulations. It is highly recommended to hire professionals who specialize in interior ADU conversions to ensure a successful and stress-free process.
When selecting professionals for your interior ADU conversion, consider their experience, portfolio, and reputation within the industry. Look for contractors, architects, and interior designers who have a proven track record in delivering high-quality ADU conversions. It’s also beneficial to choose professionals who have experience working in the Bay Area, as they will be familiar with the local regulations and design trends.
By hiring professionals, you can benefit from their expertise and access to a network of trusted subcontractors. They will guide you through every stage of the conversion process, from initial planning to final touches, ensuring that your interior ADU is transformed into a space that meets your needs and exceeds your expectations.
Interior ADU Conversion Cost and Financing Options
The cost of converting a garage into an interior ADU can vary depending on various factors, including the size of the garage, the level of customization, and the extent of the renovation work required. It’s important to budget accordingly and consider financing options to make the conversion financially feasible.
In general, the cost of an interior ADU conversion in the Bay Area can range from $50,000 to $150,000 or more. This includes the cost of design, construction, permits, materials, and furnishings. It’s advisable to obtain detailed quotes from multiple contractors to get an accurate estimate for your specific project.
When it comes to financing options, there are several avenues to explore. Homeowners can consider using their savings, obtaining a personal loan, or utilizing home equity through a second mortgage or a home equity line of credit (HELOC). Additionally, some cities in the Bay Area offer financial incentives and grants for ADU construction, making it more affordable for homeowners.
It’s important to evaluate the pros and cons of each financing option and choose the one that aligns with your financial goals and circumstances. Consulting with a financial advisor can provide valuable insights and help you make an informed decision.
Showcasing Interior ADU Conversion Success Stories in the Bay Area

To inspire and provide a glimpse into the possibilities of interior ADU conversions in the Bay Area, let’s explore a few success stories:
- The Tran Family: The Tran family converted their garage into a stylish and functional interior ADU that serves as a home office and guest suite. By incorporating smart home technology, they have created a space that seamlessly integrates with their lifestyle and enhances their productivity.
- The Patel Residence: The Patel family transformed their garage into a cozy and modern interior ADU, which they now rent out as a short-term vacation rental. The ADU generates a steady stream of passive income while providing a comfortable stay for tourists visiting the Bay Area.
- The Hernandez Residence: The Hernandez family converted their garage into a spacious and airy interior ADU that functions as an in-law suite. With a separate entrance and all the necessary amenities, their ADU offers privacy and independence for their elderly parents while keeping them close by.
These success stories highlight the versatility and potential of interior ADU conversions in the Bay Area. Whether it’s for personal use or as an investment opportunity, transforming a garage into an interior ADU can truly unlock the potential of your property.
Conclusion
Unlocking the potential of your garage by transforming it into an interior ADU is a smart and innovative solution to maximize living space and add value to your property. With the rising demand for housing in the Bay Area, interior ADU conversions have become a popular trend, offering homeowners the opportunity to create functional and stylish living areas.
From the initial planning and design to obtaining permits and hiring professionals, the process of converting your garage into an interior ADU requires careful consideration and expertise. By partnering with experienced professionals and staying informed about local regulations, you can ensure a smooth and successful conversion.
The benefits of an interior ADU conversion are numerous: additional living space, increased property value, sustainability, and flexibility. Whether you choose to use your interior ADU as a guesthouse, rental unit, or home office, it provides endless possibilities to enhance your lifestyle.
To embark on your interior ADU conversion journey in the Bay Area, contact Rhino Garage Conversion Bay Area. With their expertise in interior ADU conversions, they can guide you through the process and help you unlock the full potential of your garage. Don’t wait any longer – transform your garage into a functional and stylish living space today!
Contact Rhino Garage Conversion Bay Area for Interior ADU Garage Conversion.

